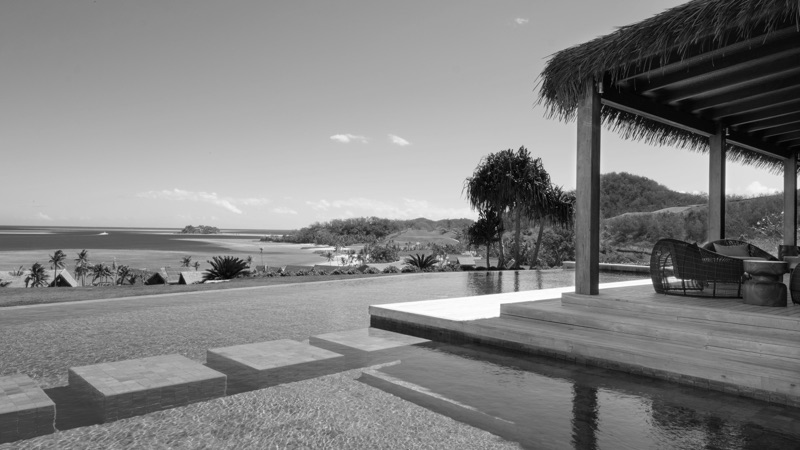
Atelier Subalpino Shanghai is born within the renovation of an abandoned factory within the French Concession, Shanghai, China.

As a starting point for an Italian Luxury menswear brand expanding into a new market, the Atelier is to form the base of both the design and production teams of the Brand, as well as establishing a retail development platform for the expansion across China.

Our brief was to accommodate both the design and production teams, provide adequate space for meetings and production fittings, as well as a certain display capacity for new collections, prior to going to the market. Additionally, the usual service requirements for an office applied such as washrooms and kitchens, all the time complying with the FengShui requirements of the brand's Hong Kong owners.


The existing space consisted of a high stud concrete and brick warehouse space, with a regular structural grid, accessed along one side and glazed to the sunny side. An existing mezzanine was removed, and additional plumbing, data and electrical infrastructure brought to the building. Our strategy to fulfill the brief was to divide the space into five distinct components - Service, Production, Entry/Display, Meeting/Display and Design Office. We divided the spaces according to programme using varying degrees of transparency: The most transparent being floor to ceiling low-iron glass partitions, access using full-height steel framed pivot doors with slim blackened oak handles. The least transparent being the existing brick end walls that were exposed and concealed the service areas.


We developed an intermediate level of transparency using steel cabinets and a combination of lighting and one way glass, to create a semi-transparent "infinity cabinet." The contents (mannequins) are reflected infinitely within these cabinets, both front and back visible to the viewer at any one time, while also allowing a degree of permeability through to the spaces behind. We flanked the entry and reception area with these cabinets to create an "army of fashion" as an innovative display method that could form a strong and unique basis for the retail development of the brand. Sharp steel detailing was required here for the alignment of the large panes of glass, so as to avoid the reflected components veering off into infinity. We used this detailing as the basis for other cabinetry, furniture and the large steel infinity meeting table.
Please, turn your device




