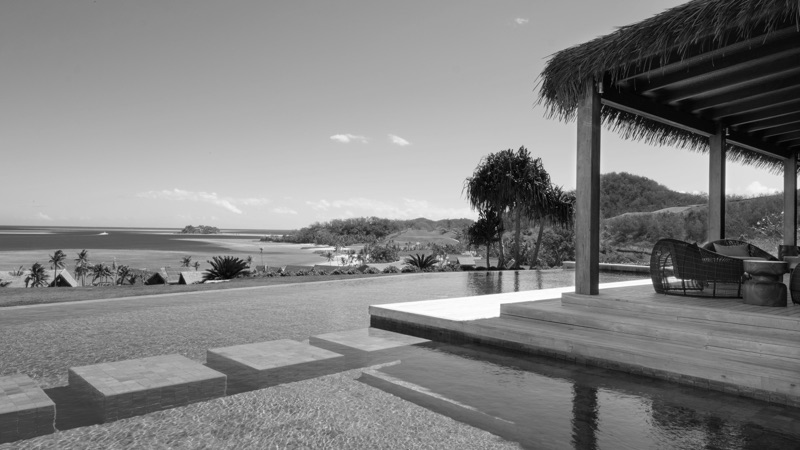
A 1920's Bungalow is re-oriented to face the garden and the sun.

This is is a substantial alteration to an existing 1920's Bungalow. The house was poorly related to it's surrounding landscape and it's internal layout had not been updated from the original plan, despite many changes in the site and neighbourhood.

Our strategy for this project was to re-orient the main entrance of the building, converting the existing entry lobby into a study, and relocating the kitchen to take advantage of an existing under-utilised, large, old fashioned dining room.


The exterior spaces were then divided up into a series of rooms, with a new verandah space serving as the mediator between interior and exterior.

The 'massive' detailing of the existing bungalow was reinterpreted in a contemporary form, to provide a sympathetic, yet contemporary addition.
Please, turn your device



